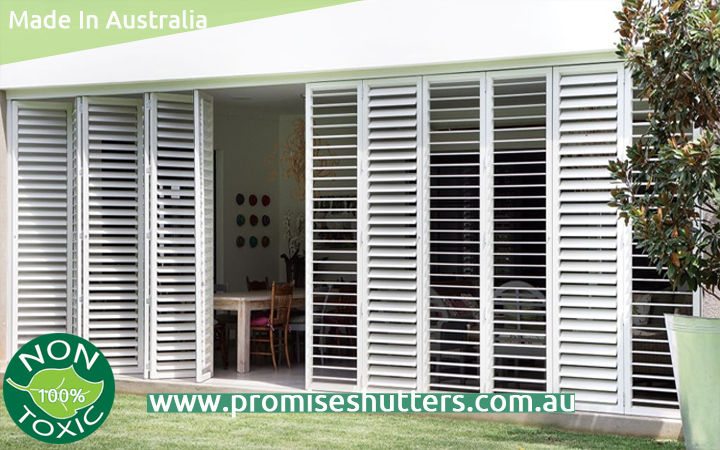Aluminium shutters
used for both external and internal windows or door
furnishing. It is extruded in 6063 high tensile aluminium and tempered to T6 .
Finishing is 60 microns minimum thickness powder-coated in a selection of colours by
accredited Interpon Gold approved applicator with 10 Years warranty.
Standard colour is satine white. Other custom colours are also available.
Dark cedar wood grain effect finishing by sublimation heat transfer and polymerization
with formulated inks created a scratch resistance coating as another finishing.
Plastic louvers end caps are made from 15% glass filled nylon and uv stabilised to
protect against deterioration.
Stainless steel hardwares are used for all the joinery.
Furnishing windows and doors with bVue is carried out in various installation methods,
depending on its functions.
Installation methods are Hinged, Fixed, Bi-fold and Sliding. Hardwares uses can be
galvanised finishing or stainless steel.
Installations should be carried out by certified installers. The use of positive locking
devices such as flush bolt and slimline barrel bolts should be considered to prevent
panels from being blown around in a storm. Drainage of water also needs to be taken
into account, and it is normal to drill drainage holes into framing or tracks to allow it to
escape where necessary.
Design Features
Aero slim 90mm louvers
60mm 90mm cross rail
76mm adjustable rail
51.5×30.5mm stile
L frame
Z frame
T post
Spring loaded plastic or stainless pins
Dual front tilt rods
24 mm 50mm U channels
Clip on aluminium pelmets
Aluminium header
Aluminium Side Frame
6mm safety glass insert channel stiles
15% glass filled nylon louvers cap
Stainless steel joinery
Manufacturer will decide the overall rail size based on the height of the panel. Either the
60mm rail or the large 90mm rail will be used to determine shutters height.
Mid Cross Rail
Mid cross rail are require for structural strength of the panel from 1800mm height
onwards.
Dual Front tilt rods
The tilt rods are standard front control style, and are be placed on the left and right side
of the panel and or can be placed at the back of the panel. Effectively the design will block
99 % of light.
Colours: Only satin white is the standard colour.
Shutter Colour
Hinge
Colour
Front Tilt Rod
Colour
Plastic Component
Colour
Track Colour
Satin White
Stainless
Steel
Satin White Satin White
Mill Finish
(raw)
Ultra silver Ultra silver black
Custom Matt Black Custom Matt Black black
Primrose Gloss Primrose Gloss white
Interpon custom
range
Interpon custom
range
black
Hinged Framing Components:
Z frame
L Frame
T post
All mitred frame will be supplied pre-cut, and where applicable, mitred frame are held
together with corner Stake which is supplied loose for the installer to fit on site. This will
allow for easy assembly of the frame prior to installation, and will hold the mitre together.
Pop rivets are require to assemble the frame.
Where T-posts are used, each panel within the opening will be manufactured at the same
width. If specific T-post measurements are provided, the panels will be manufactured to fit
within those T-post measurements.
Fixed Panels Framing Components:
24mm bottom u channel
50mm top u channel
T mullion
Fixed panels use a 50mm U channel at the top and a 24mm U channel at the bottom of
the opening; once the channels are installed, the panels are lifted up into the top channel,
and then allowed to slip down into the bottom channel. 24mm U CHANNELS are supplied
as light blocks for each side of the opening, T mullion are used between panels when there
is more than one panel in the opening.
As the smallest opening size is provided for all inside mount openings, the channels and
mullion are provided oversize so that they will still fit at the largest point on out-of-square
openings. These are cut to exact size on site. Once installed, panels should be fixed to the
top and bottom U channels with rivets, to ensure a strong fitting in high wind or storm
conditions.
Frame Length
All framing components are supplied at a maximum length of 3000mm. When a frame is
required to be longer than 3000mm, the frame will be supplied split in two pieces. Split
frames will need to be manually aligned during installation. The customer should be made
aware that the join line will be visible after installation.
Standard Deductions
Gap between 2 panels where there is no hinge: 3mm
Gap between panel and frame on top & bottom: 2mm
Hinge gap for Non-mortise hinge: 2mm
Gap between 2 bi-fold panels: 2mm
Gap between frame and reveal inside mount: 2mm all around
Gap at top and/or bottom of panel when using Safety Bolt: 5mm
Tolerances
For shutter height: ±1.6mm.
For Shutter width: ±1.6mm.
Mid Cross rail location can deviate by ±40mm.

